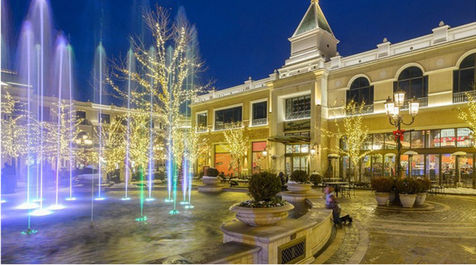Station Park is an award winning mixed-use urban village. The central park and main street oriented town center is located in a fast growing region 10 miles to the north of Salt Lake City, Utah.
Designed by Marios Savopoulos for Centercal Properties, while a senior principal at P+R Architects, the project includes over 800,000 square feet of retail, restaurants, entertainment, grocery market, a 50,000 square foot health club, 240,000 square feet of office space and a 120-key hotel. With amenities such as an ice rink at the high energy central park space that serves as a gathering place for the community through all seasons, Station Park offers the finest customer experiences, such as programmed events and two winterized park pavilions with fireplaces and operable glass walls, numerous restaurants with dining patios, all overlooking a major water feature.
It is convenient and highly accessible, with a TOD connection directly at its site. Its authentic architecture is rich,
highly varied and entertaining. All design features are orchestrated to create the convincing notion that the village developed over time and is welcoming at all four seasons.
STATION PARK
Farmington, UT












